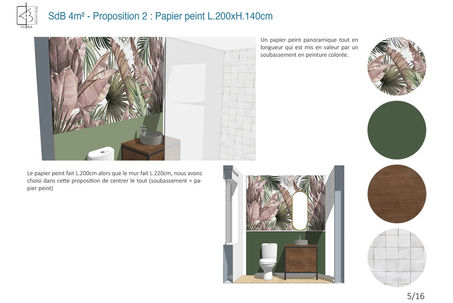top of page


Projet MC - Ambiance 3D - SDB Terracotta
Suite des mises en ambiance, avec la deuxième salle de bain. Très rapidement, il a été choisi comme ambiance pour cette pièce de 8m2, le...

Toba - Décorateur d'intérieur


Projet MC - Ambiance 3D - Salon
Toujours dans un style "bohème chic" avec un côté impactant, le salon a été travaillé dans ce sens pour cet appartement de 100m2 à la...

Toba - Décorateur d'intérieur


Projet MC - Ambiance 3D - chambres RDC
Le client souhaite une décoration "bohème chic" importante pour son appartement de 100m2 à La Ciotat. Nous avons choisi des papiers...

Toba - Décorateur d'intérieur


Projet MC - Mise en ambiance 3D - Chambre mezzanine
Après la mise en ambiance 3D de la salle de bain de 4m2, voici celle de la "chambre mezzanine". Cet espace se dégage des autres puisque...

Toba - Décorateur d'intérieur


Projet MC - Planches tendances - Chambre Mezzanine
On revient sur le projet de l'appartement de 100m2 de la Ciotat et qui concerne des conseils d'aménagement et des recherches d'ambiance...

Toba - Décorateur d'intérieur


Projet MC - Mise en ambiance 3D
deuxième phase de la partie ambiance et déco pour cet appartement de 100m2 se situant à La Ciotat. Elle consiste à mettre en 3D, les...

Toba - Décorateur d'intérieur


Projet MC - Planches tendances - suite
La suite des planches tendances pour le reste des espaces de l'appartement de 100m2 de la Ciotat. Projet concernant des conseils...

Toba - Décorateur d'intérieur


Projet MC - Planches tendances
Projet concernant des conseils d'aménagement et des recherches d'ambiance et de décoration pour un appartement de 100m2 dans le centre...

Toba - Décorateur d'intérieur


Projet MC
Projet se situant à La Ciotat ! Le client souhaite des conseils d'aménagement et une recherche d'ambiance et de décoration dans un style...

TOBA - Architecte d'intérieur et Décorateur


Projet DL - Plan électrique
Rappel du projet Longchamp Marseille : "Aménagement et rafraichissement d’un appartement de 165m2 de type Haussmannien, avec création...

TOBA - Architecte d'intérieur et Décorateur
bottom of page
